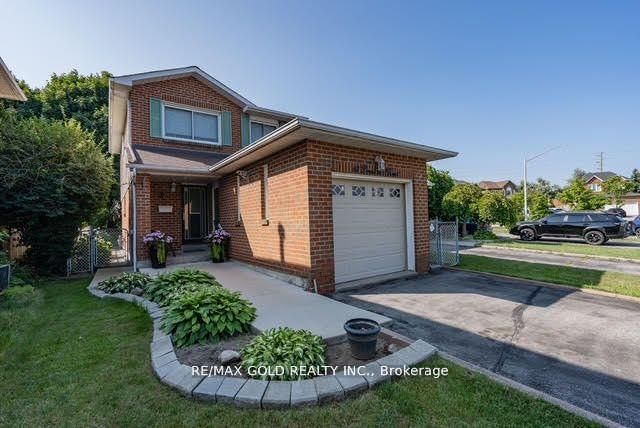Overview
-
Property Type
Detached, 2-Storey
-
Bedrooms
3
-
Bathrooms
4
-
Basement
Finished + Full
-
Kitchen
1
-
Total Parking
3 (1.5 Attached Garage)
-
Lot Size
36.69x106.57 (Feet)
-
Taxes
$5,258.82 (2025)
-
Type
Freehold
Property Description
Property description for 10 Killarney Court, Brampton
Open house for 10 Killarney Court, Brampton

Property History
Property history for 10 Killarney Court, Brampton
This property has been sold 1 time before. Create your free account to explore sold prices, detailed property history, and more insider data.
Schools
Create your free account to explore schools near 10 Killarney Court, Brampton.
Neighbourhood Amenities & Points of Interest
Create your free account to explore amenities near 10 Killarney Court, Brampton.Local Real Estate Price Trends for Detached in Heart Lake East
Active listings
Average Selling Price of a Detached
June 2025
$842,000
Last 3 Months
$889,146
Last 12 Months
$955,293
June 2024
$1,336,667
Last 3 Months LY
$1,103,776
Last 12 Months LY
$1,044,302
Change
Change
Change
Historical Average Selling Price of a Detached in Heart Lake East
Average Selling Price
3 years ago
$1,017,500
Average Selling Price
5 years ago
$789,818
Average Selling Price
10 years ago
$600,722
Change
Change
Change
How many days Detached takes to sell (DOM)
June 2025
20
Last 3 Months
15
Last 12 Months
21
June 2024
9
Last 3 Months LY
13
Last 12 Months LY
17
Change
Change
Change
Average Selling price
Mortgage Calculator
This data is for informational purposes only.
|
Mortgage Payment per month |
|
|
Principal Amount |
Interest |
|
Total Payable |
Amortization |
Closing Cost Calculator
This data is for informational purposes only.
* A down payment of less than 20% is permitted only for first-time home buyers purchasing their principal residence. The minimum down payment required is 5% for the portion of the purchase price up to $500,000, and 10% for the portion between $500,000 and $1,500,000. For properties priced over $1,500,000, a minimum down payment of 20% is required.




























































